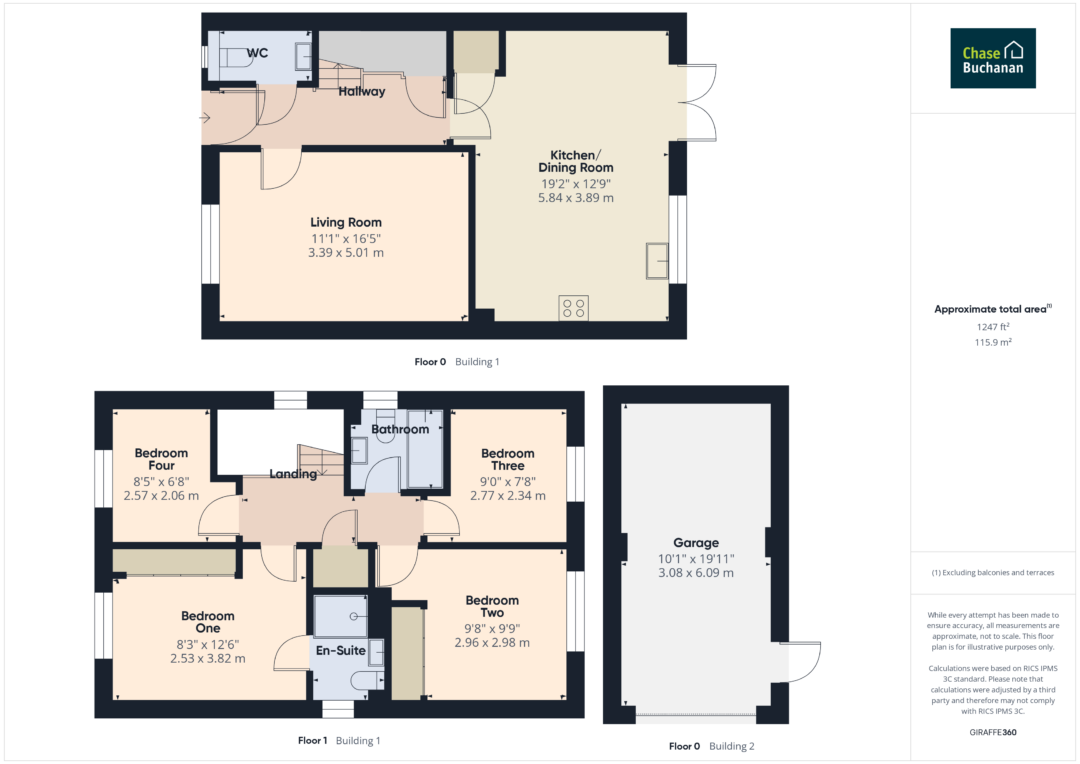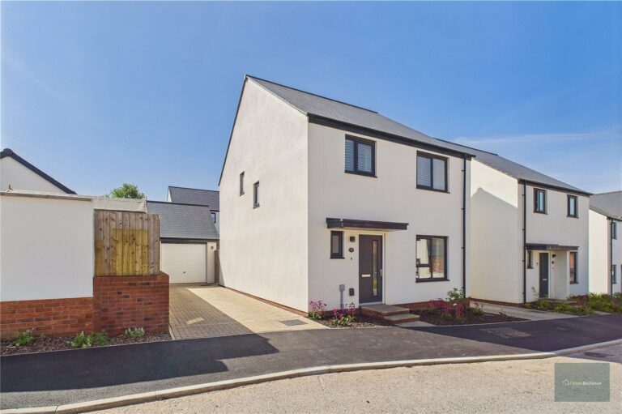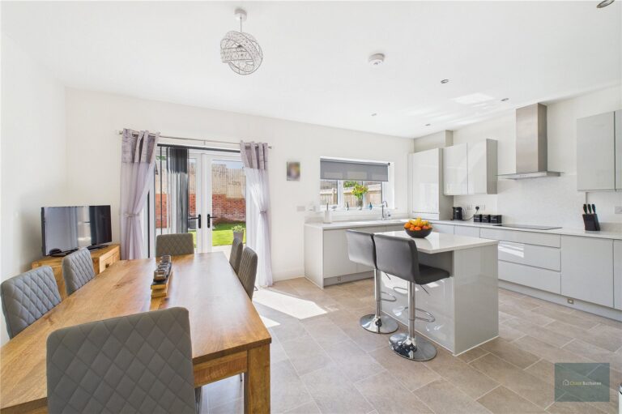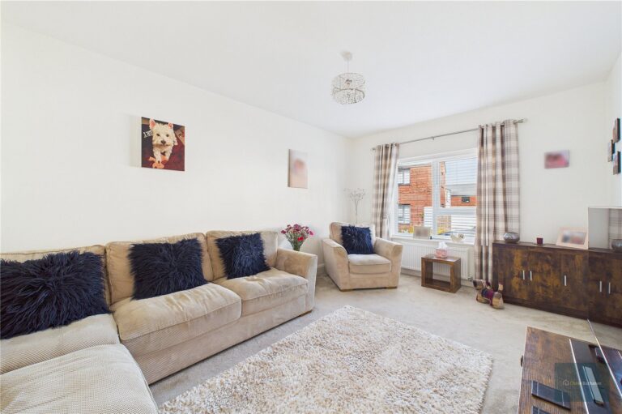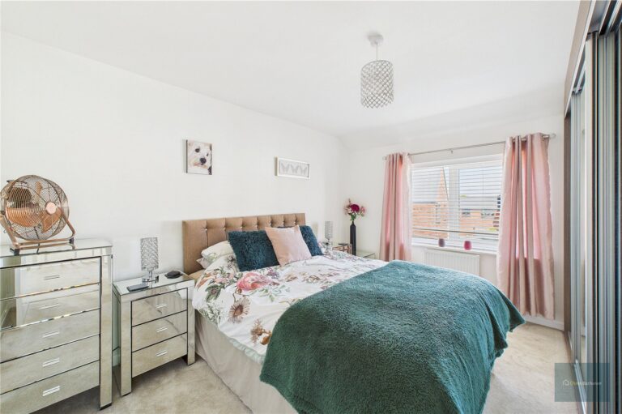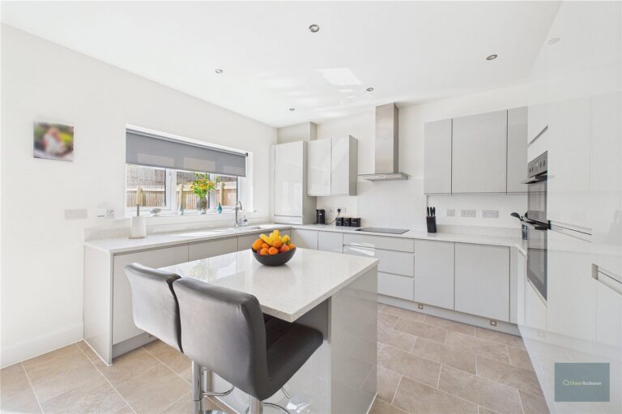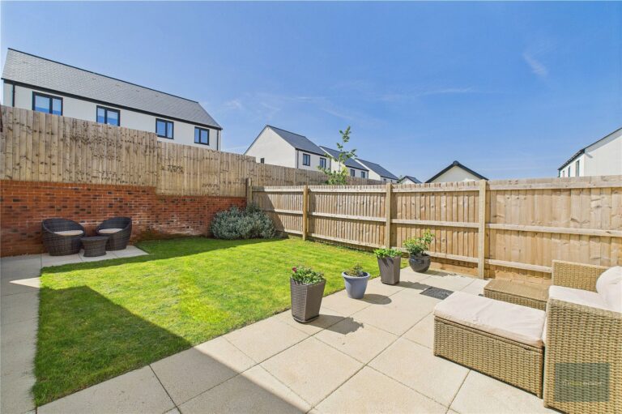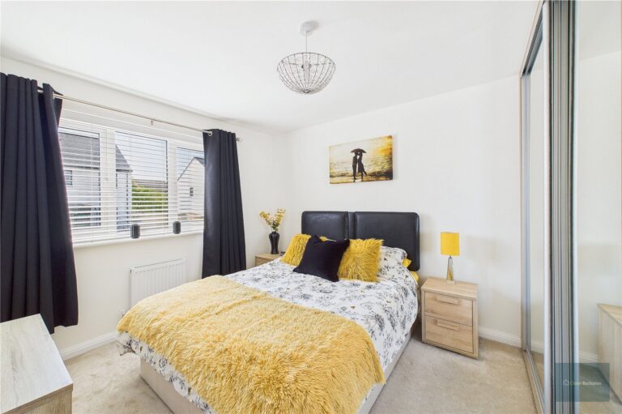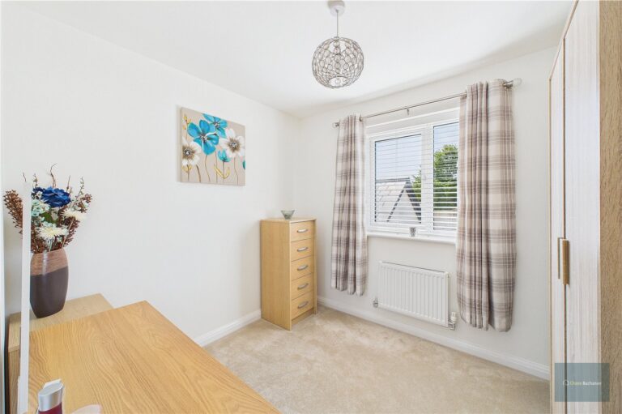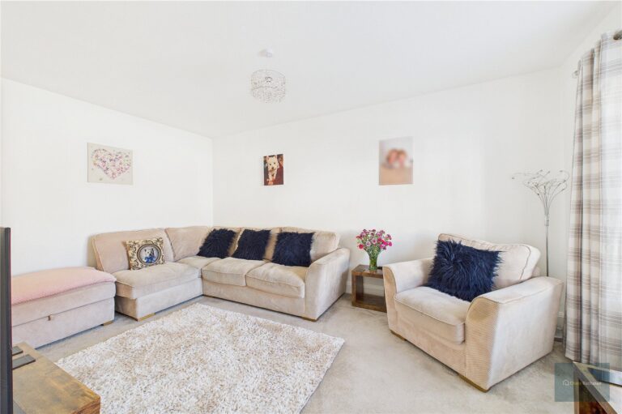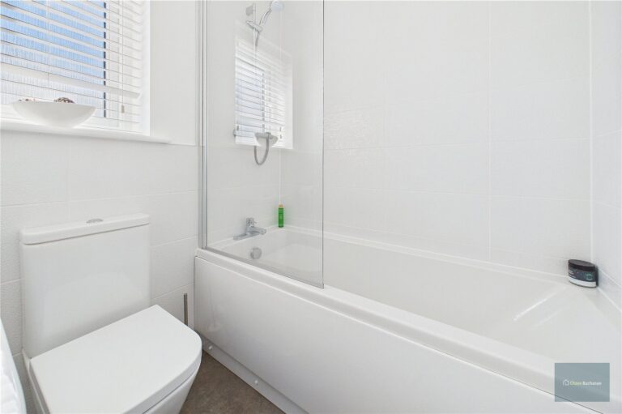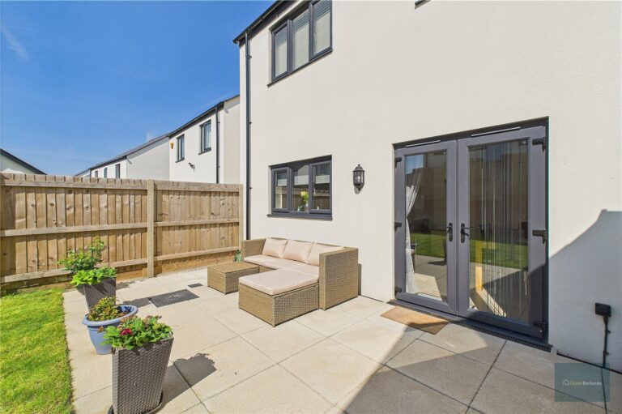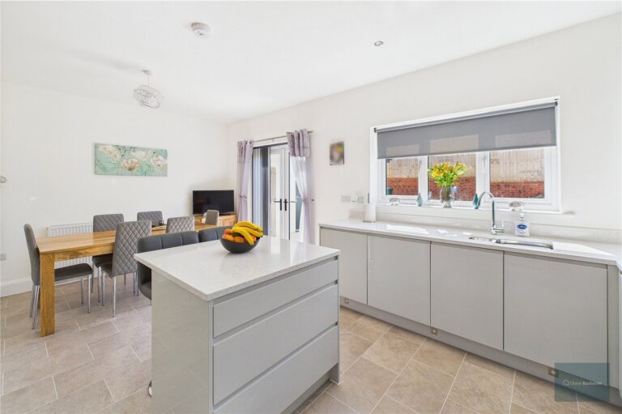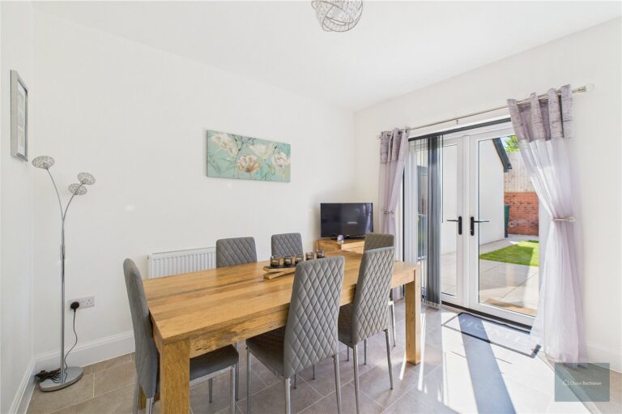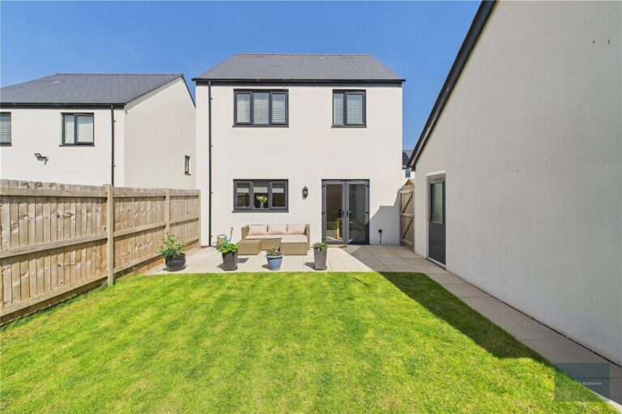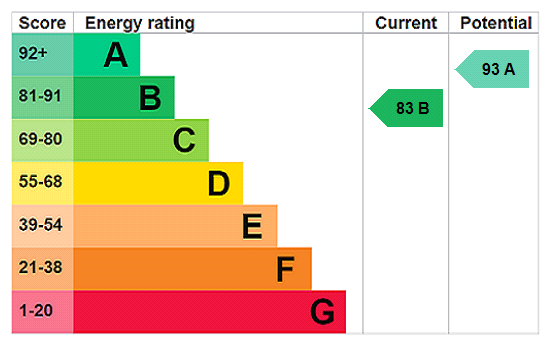- Property typeDetached House
- TenureFreehold
- Council taxBand: E
Key Features
- A BEAUTIFULLY PRESENTED DETACHED FAMILY HOME
- SITUATED ON THE EDGE OF THE CITY IN A POPULAR RESIDENTIAL AREA
- FOUR SPACIOUS BEDROOMS
- STUNNING KITCHEN/DINING ROOM
- GENEROUS LIVING ROOM
- BATHROOM & EN-SUITE SHOWER ROOM
- GOOD-SIZED LEVEL GARDEN
- GARAGE AND DRIVEWAY FOR TWO OR THREE CARS
- PLENTY OF STORAGE
Full property description
An immaculately presented four bedroom family home, situated in the popular Tithebarn area on the edge of the city. The property has a beautiful kitchen/dining room with access out to the level rear garden, a lovely living room, bathroom, en-suite and plenty of storage. There is also a garage and off-street parking for up to three vehicles.
This beautifully presented detached house comes to the market with over 7 years left of its NHBC warranty and has been superbly maintained by the current owners, who have also added many extras throughout. The property is situated in a quiet location on the edge of the city, in the popular Tithebarn area, with access to many local schools, shops and other amenities. There is also easy access to the M5 motorway as well as Pinhoe Train Station, which is on the London Waterloo line.
The property has four spacious bedrooms, with bedroom one having fitted wardrobes and an en-suite shower room. Bedroom two is a large double room with a window to the rear overlooking the garden, plus more fitted wardrobes. Bedroom Three is a small double/large single room and bedroom four is a large single room that would also make a great office. Completing the first floor accommodation is the family bathroom which has a window to the side.
On the ground floor the entrance hall leads into the lovely living room, a spacious room with a window to the front. The feature room of the house is the stunning kitchen/dining room with south facing window and double doors. The kitchen is fitted with wall and base units including integrated eye-level double oven, induction hob, dishwasher and fridge freezer. There is an island unit in the centre providing a breakfast bar and the whole kitchen is covered with quartz worktops. The dining area has space for a large table and chairs with the double doors giving access out to the garden. There is also a utility cupboard as well as a cloakroom accessed from the hall.
Externally, there is a generous level rear garden, which catches the sun most of the day with its southerly aspect. There are two patio seating areas as well as a storage area behind the garage. There is a side door into the garage, which has storage over and a driveway in front for up to three vehicles.
Interested in this property?
Your next step is choosing an option below. Our property professionals are happy to help you book a viewing, make an offer or answer questions about the local area.
Have a property to sell?
Our free, no-obligation property valuations are reliable, realistic and never inflated. Start with a quick online estimate or book an expert valuation and we’ll meet you at your property.
