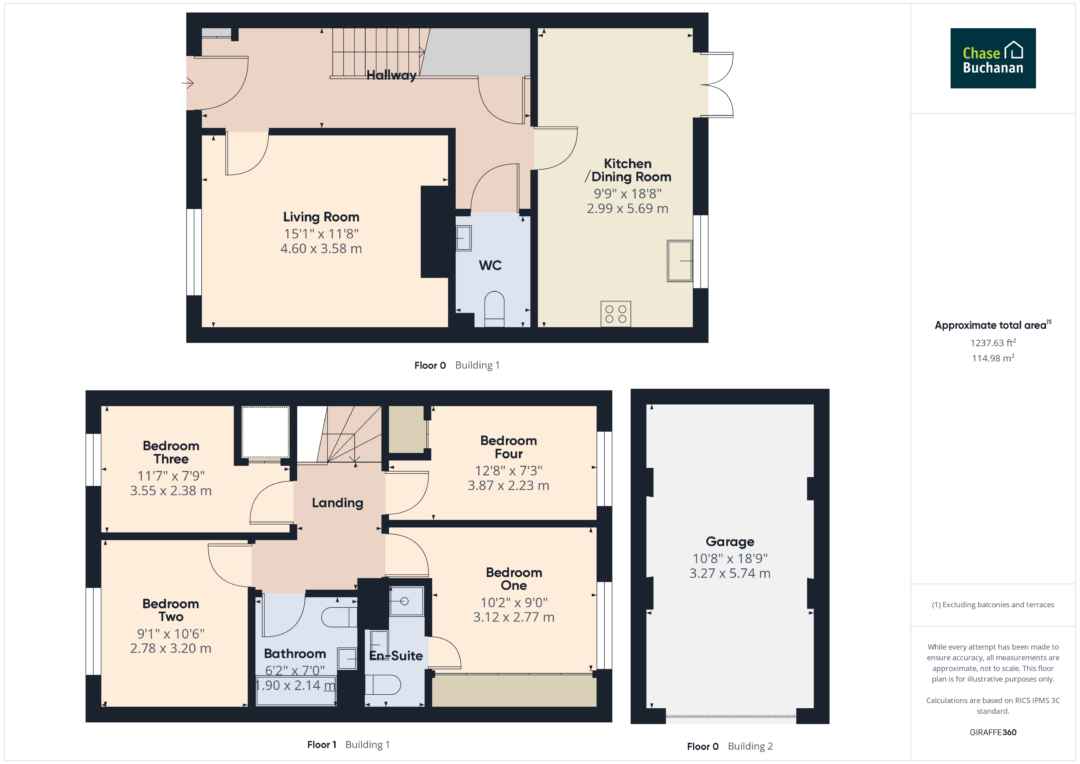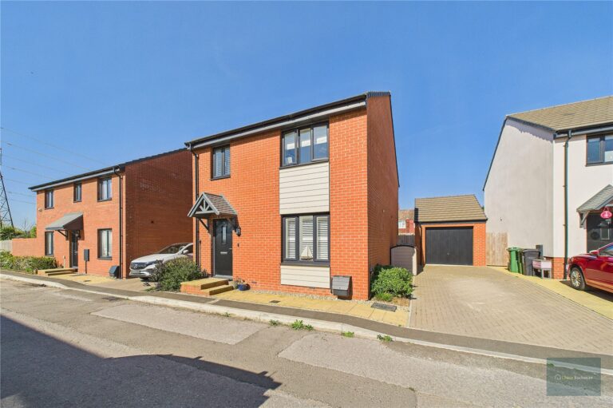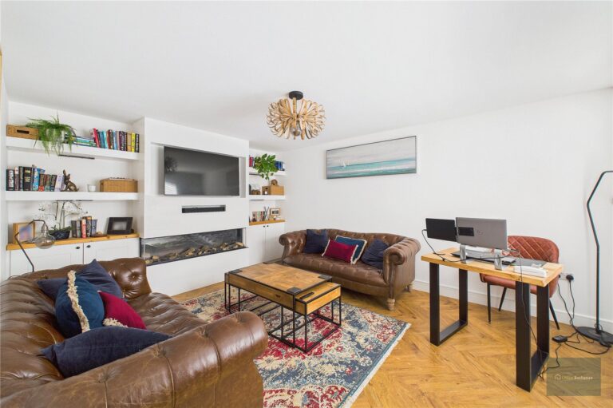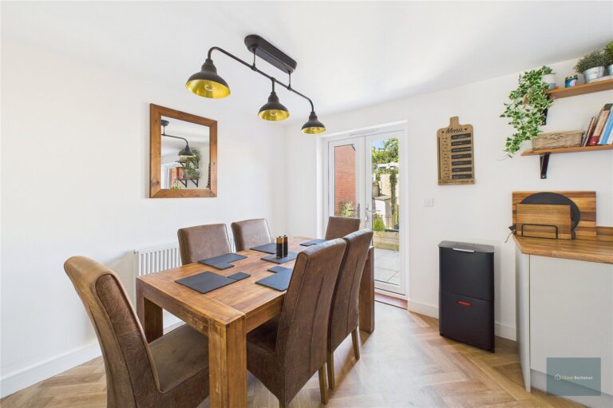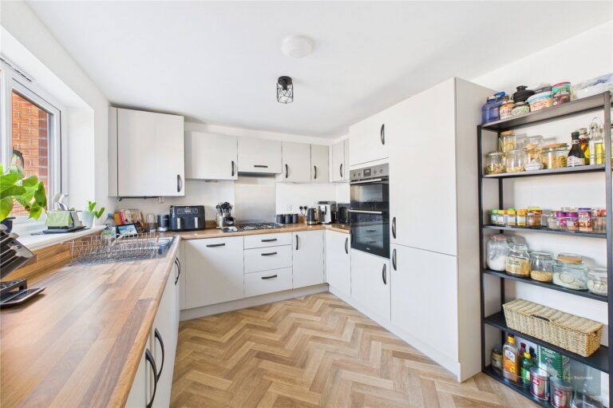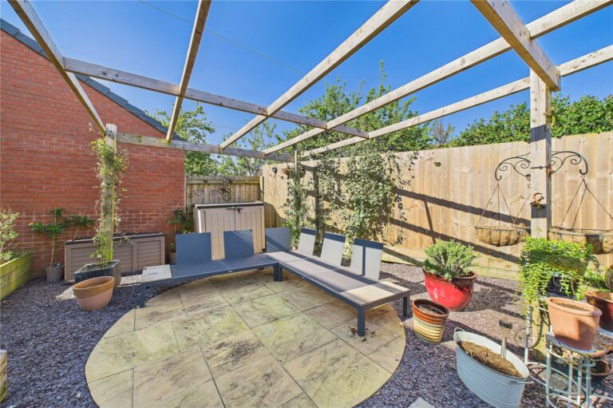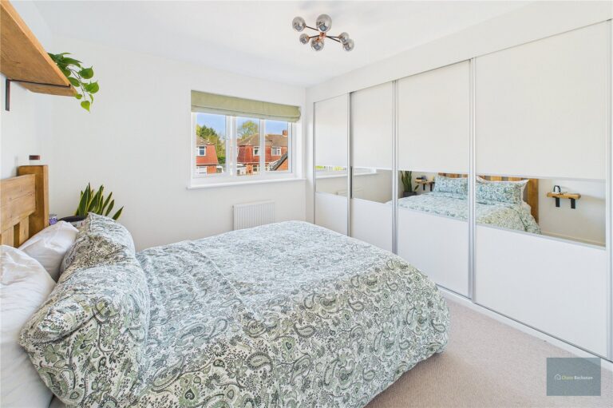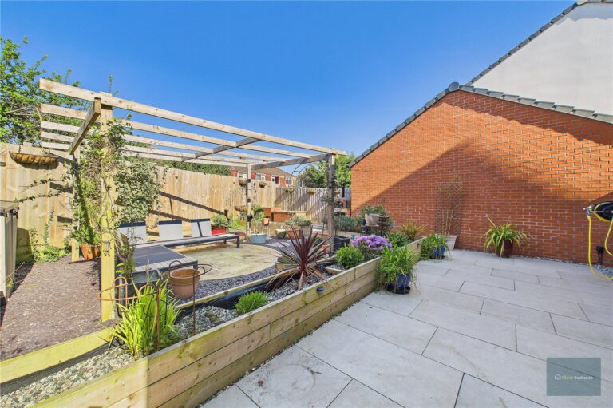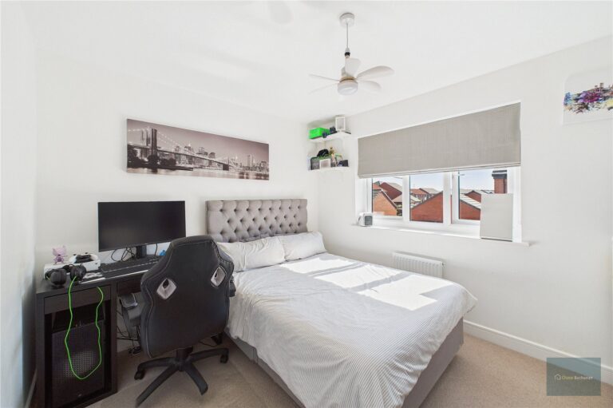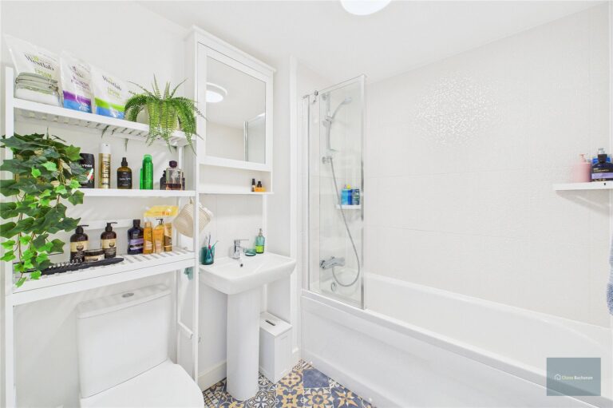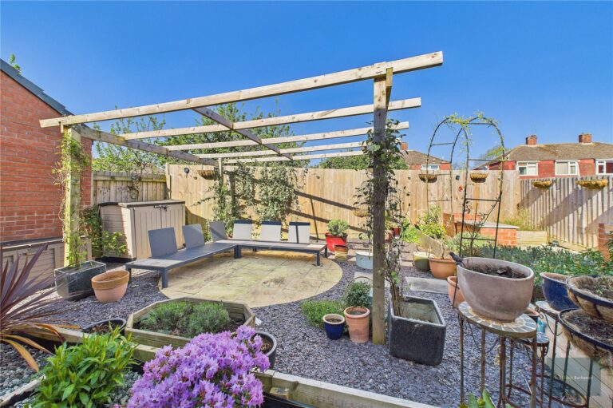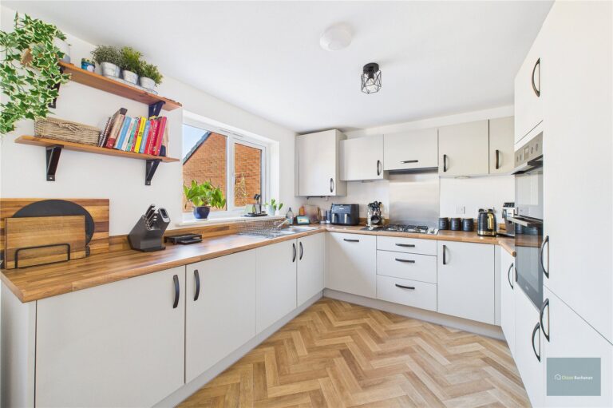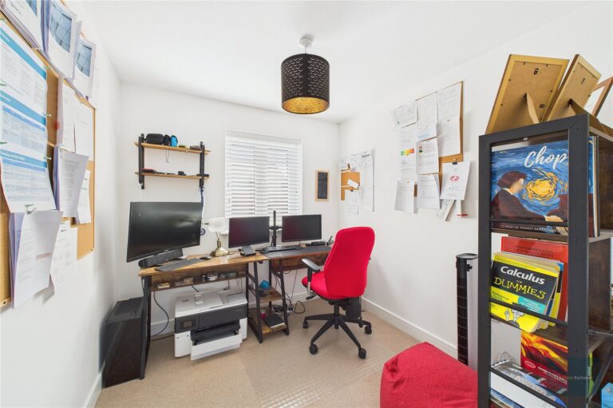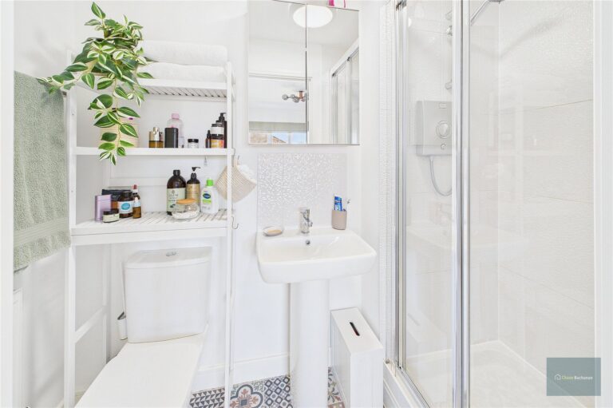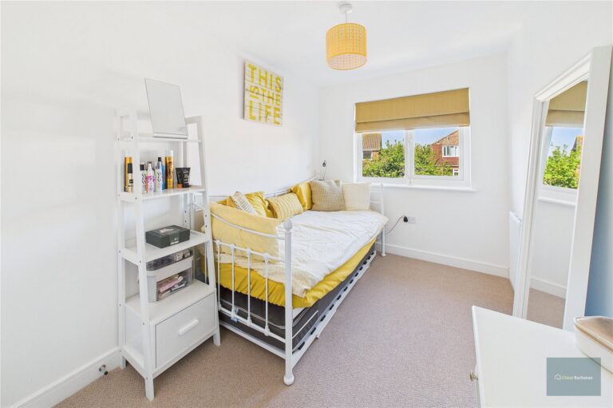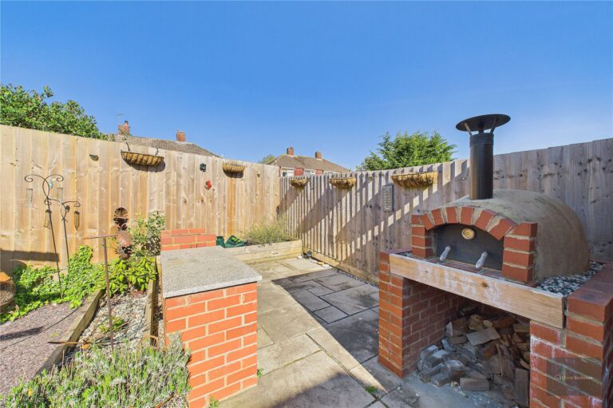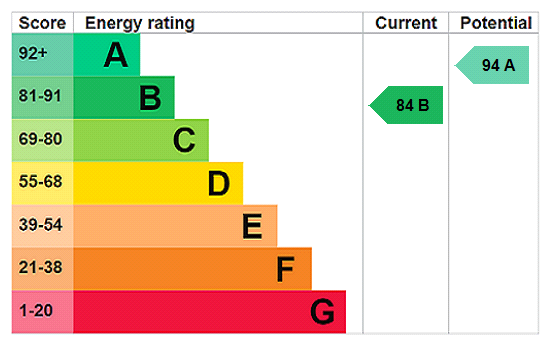- Property typeDetached House
- TenureAsk office
- Lease lengthAsk office
- Ground rent£0 Per year
- Service charge£0 Per year
- Council taxBand: E
Key Features
- A BEAUTIFULLY PRESENTED DETACHED HOME
- PERFECT FOR FAMILIES OF ALL AGES
- SITUATED IN A FAMILY-FRIENDLY RESIDENTIAL AREA
- FOUR GOOD-SIZED BEDROOMS
- LIVING ROOM & KITCHEN/DINER
- BATHROOM, EN-SUITE AND CLOAKROOM
- SUPERBLY LANDSCAPED REAR GARDEN
- GARAGE AND OFF-STREET PARKING
- NO ONWARD CHAIN
Full property description
***Guide Price £425,000 – £450,000***
A beautifully presented and improved modern detached home in a newly finished development on the edge of Exeter. The property has four good-sized bedrooms, two reception rooms and two bathrooms. There is a garage, off-street parking and a lovely rear garden.
This fantastic detached home is the perfect family home. The property was built three years ago and its NHBC waranty still has 7 years remaining. The property has been further improved by the owners with additional upgrades to the flooring, kitchen and wall fittings, including an excellent ‘chimney breast’ in the living room with flame effect fire and tv recess above. The kitchen is fitted with wall and base units with integrated appliances including eye level double oven, gas hob, washer/dryer, dishwasher and fridge/freezer. There is a window to the rear garden. The dining area has space for a six-seater table and has double doors out to the rear garden. Completing the downstairs accommodation is the cloakroom with white W.C, matching wash hand basin and space for coat/shoe storage.
On the first floor there are four good-sized bedrooms. Bedroom one is a large double room with fitted wardrobes, window to rear and door to en-suite shower room. Bedrooms two and three are double rooms with windows to the front, with bedroom three also having a storage cupboard over the stairs. Bedroom four is a small double/large single room with a window to the rear and fitted wardrobe. The family bathroom is fitted with a panelled bath, shower over and tiled surround.
Externally, the property has a driveway for two vehicles leading to the detached garage. There is also a gate to the side giving access to the beautifully landscaped rear garden. There is a central seating area with a pergola and raised planting beds. There is a large patio linking to the dining area double doors and in the far corner is the BBQ area with stone pizza oven and cooking area.
Interested in this property?
Your next step is choosing an option below. Our property professionals are happy to help you book a viewing, make an offer or answer questions about the local area.
Have a property to sell?
Our free, no-obligation property valuations are reliable, realistic and never inflated. Start with a quick online estimate or book an expert valuation and we’ll meet you at your property.
